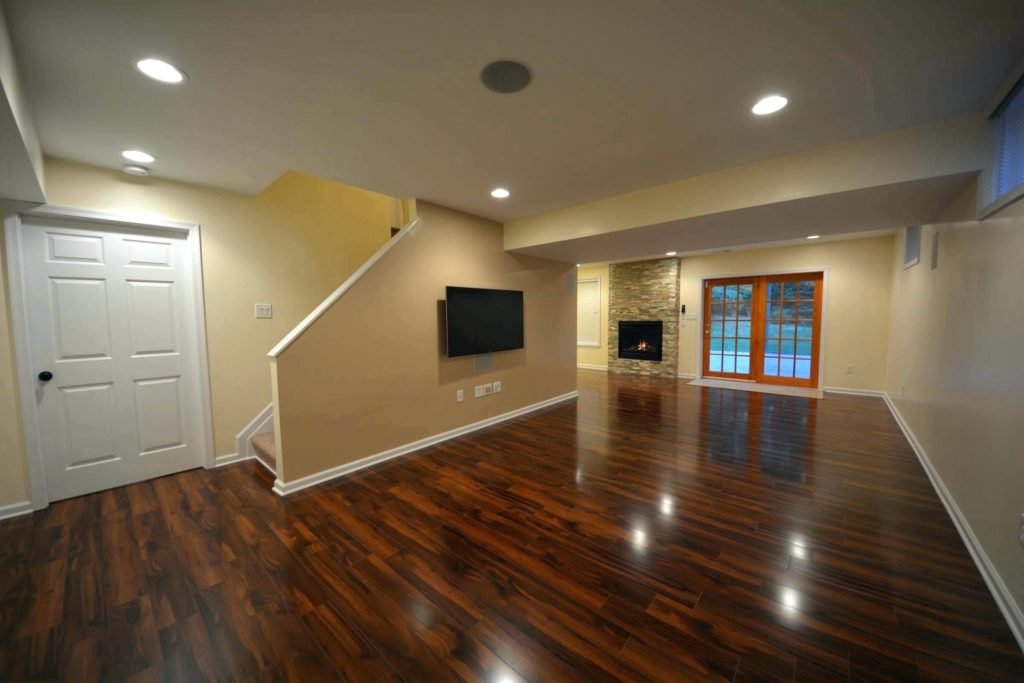Underlayment is a cool thing, it helps the owners to protect the floors from many disastrous things that haunt the kids and guests at the most crucial times. These include the debris, cut-away nails, plastic and glass shreds and more teeny tiny objects capable of causing damage to the eyes and skin. For doing that, roll out the underlayment and do not overlap adjoins strips; to cut the pieces easily, use a cutting knife. The foam underlayment gives a more resilient feel to the flooring.

Planning the Layout of the Floor is Crucial
At this stage, you have already planned how to deal with the installation and move forward to the next step, but planning the layout of the floor is still something you need to do before you can move forwards stress free. It is essential to lay the planks in a desirable direction in the room. Consider which wall is straight and longest of all. Avoid narrows strip against the focal point wall while keep the planks in the last row at least two inches wide.
Cut the First Row
The first row of plank is most important for developing a great plan to install the flooring; ripping out the first row is not a feasible option, you need to cut the first row of planks in a lengthwise direction by using your favorite power saw and cut with the finished side up. Use clamps to steady the planks as you cut them.

Don’t Forget to Leave a Gap and Install the First Row
Wedge the space chips that come with your installation kit between the wall and the planks to leave an expansion gap of 1/4 inch. Facing the wall, installing the floor tongue side is recommended by most of the manufacturers. It will be easy to connect the grooves and tongues of each floor by joining them this way; moreover, you may have to join the floor planks with the help of both hands by using an installation kit. Use the pull bar to connect the floors and a hammer to tap the joints together.
Install Additional Rows
The good news so far is that your first row of flooring is installed successfully and it is time to move ahead with the installation of second row in the same way. But the technique here is slightly different; you often can start a new row with the scrap from the plank you cut to end the previous row.
Install All Rows and the Final Row
You need to put the planks into position at an angle, using a pry bar as a handy tool that you already possess, gently push them into the place. The experts reveal that leaving a gap between the first row and the wall is a wiser idea for making the installation perfect.

Cutting Around Castings
Do not try to cut the planks to fit the door castings. Just cut the door castings instead while using your handy jam saw by giving the plank room to slide under the casting. Rest the jamb saw on top and cut the casing to the desired height.
Reinstall the Trim
Now reinstall let trim that is the final step of installation of your flooring after putting the planks in place properly. You can use the hammer and finishing nails to re-install the flooring and adjoin the surfaces.

